 If you feel as though your home may be lacking in terms of extravagance and elegance, you may be considering different ways to remodel and renovate. Homes that provide a sense of elegance often have high ceilings. High ceilings can really open up your home and make it seem more spacious. You may be thinking that creating high ceilings is impossible, however, that may not be the case. Depending on your case and your home it could be possible. Keep in mind that raising the height of your ceilings may not be impossible, but it could be difficult without professional assistance. There are many different options in order to increase ceiling height. If you are curious on how to increase ceiling height, continue reading!
If you feel as though your home may be lacking in terms of extravagance and elegance, you may be considering different ways to remodel and renovate. Homes that provide a sense of elegance often have high ceilings. High ceilings can really open up your home and make it seem more spacious. You may be thinking that creating high ceilings is impossible, however, that may not be the case. Depending on your case and your home it could be possible. Keep in mind that raising the height of your ceilings may not be impossible, but it could be difficult without professional assistance. There are many different options in order to increase ceiling height. If you are curious on how to increase ceiling height, continue reading!
A tray ceiling is an option that may be slightly simpler than others when looking to increase ceiling height. In this method, the perimeter of the ceiling remains in its original place. The remaining center of the ceiling can be raised several inches. Depending on the space in your attic, will depend on how high you can increase this center portion of the ceiling. When considering this option, you also need to consider that you will need new drywall, paint, framing, crown molding and possible electrical work.
A vaulted ceiling can really create an impressive and eye-catching look to your home. A vaulted ceiling has a self-supporting arch, creating a 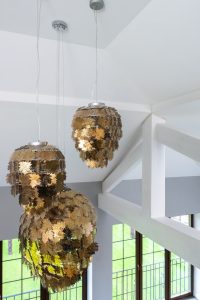 high and extravagant focal point. This method works by pinpointing the highest point in your attic and using this height at the new highest point in your space. The beams come from up the wall and extend upwards into the center of the ceiling. In order for this method to work for your home, the space in your attic will be utilized. Additional beams and other supports will be added in order to create structural integrity. Vaulted ceilings can truly open up your space and create a very high ceiling.
high and extravagant focal point. This method works by pinpointing the highest point in your attic and using this height at the new highest point in your space. The beams come from up the wall and extend upwards into the center of the ceiling. In order for this method to work for your home, the space in your attic will be utilized. Additional beams and other supports will be added in order to create structural integrity. Vaulted ceilings can truly open up your space and create a very high ceiling.
Similar to the tray ceiling, the perimeter of the ceiling remains where it is. However, the center of the ceiling is elevated by utilizing the space in the attic. Coffered ceilings then utilize panels in order to create a grid appearance on the ceiling. Although usually coffered ceilings create a square looking grid, there is room for flexibility in terms of the style of grid you would like to select for your coffered ceiling. You can go the classic route with a square grid, or a rectangular grid and even an octagon style grid. Although this style may not create as extravagantly high of a ceiling as the other models, it certainly is eye-catching. This style can really create extravagance in its own way with its creativity and detail.
You may feel as though you have outgrown your current home and are looking to change things up. Instead of moving and for fitting your neighbourhood and community, consider renovating. One way to add extravagance to your home is by elevating your ceiling! Here at Elviano, we understand this can be an exciting but daunting task. Our team can support you in building your dream home or renovating your current home. Our expert and professional architects and designers are able to assess your current home and create the perfect style for you. We are a full-service contracting business serving the Greater Toronto Area since 2006. Our knowledge and expertise have led us to be a trusted contracting business in our area. If you are interested in building a home or renovating your home contact us at (416) 901 5001 or Toll Free at +1 888-ELVIANO.
 Bungalows are one storey homes, that are often found on a decent sized plot of land. These types of homes are ideal for homeowners that do not need an abundance of space, including small families as well as people who may not be able to use the stairs. Bungalows are a great option for many homebuyers. That being said, when you purchase a home initially your needs may be different than they are now. Your family may have grown, or you have realized you would like additional space in your home. For this reason, some homeowners may be looking to alter their bungalow to create more space. Building a second level to your home is a great option for those who love their home and its location. Here at Elviano we have compiled a list of reasons to convert and what to expect if you are considering converting your bungalow into a two-storey home.
Bungalows are one storey homes, that are often found on a decent sized plot of land. These types of homes are ideal for homeowners that do not need an abundance of space, including small families as well as people who may not be able to use the stairs. Bungalows are a great option for many homebuyers. That being said, when you purchase a home initially your needs may be different than they are now. Your family may have grown, or you have realized you would like additional space in your home. For this reason, some homeowners may be looking to alter their bungalow to create more space. Building a second level to your home is a great option for those who love their home and its location. Here at Elviano we have compiled a list of reasons to convert and what to expect if you are considering converting your bungalow into a two-storey home.
One of the main reasons that many people look to move away from a bungalow or convert their bungalow, is due to the need for more space. You may have outgrown your home or your family’s size may be increasing, which creates a need for more space in your living area. One benefit to converting a bungalow, is that they are often built on lots that are a decent size- this will be helpful in making the task of remodeling easier.
Your home, neighbourhood and community become an integral part of your identity, as well as your family’s. Moving homes can be both a headache and heartache as leaving the familiarity and comfort of your home can certainly be difficult. Especially with school-aged children who will have to leave their school and their friends. Instead of moving, consider converting your home to adjust to your needs.
Renovating and remodelling homes can be costly when building on the side of a home, as one of the major costs is with foundation work. Foundation work is very important in order to ensure your home is properly built. However, if you are working on your home upwards, then you will already have the foundation built and ready from your existing home. It may be wise to have your foundation checked prior to building in order to ensure safety for your home and your family. Another way to be more cost-effective is by temporarily moving your roof as opposed to tearing down your roof and placing the same roof back onto your two-storey. Renting a crane can be expensive, however it can be more cost-effective than tearing down your roof and building a new one.
By adding an addition to your home, you are increasing your home’s value. Providing more space to your home can increase the value, especially if your home is in a popular area. Instead of moving to a new neighbourhood and new home, adding additional space to your current home can increase your home’s value if you choose to sell in the future.
 In order to build a second storey, you can remove the roof from your home, build your new space upwards and then construct a new roof. This may not be as cost effective, but if you are in need of a new roof, this may be a good solution.
In order to build a second storey, you can remove the roof from your home, build your new space upwards and then construct a new roof. This may not be as cost effective, but if you are in need of a new roof, this may be a good solution.
You can reuse your existing roof in order to be more cost effective. Rent a crane to remove your existing roof, then simply reattach your roof when the remodelling is complete. Renting a crane may be costly, however it may be more cost effective than tearing down and rebuilding a roof.
A modular design is a second storey design that is built off-site and then added to your home later. This is both an effective method in regard to time and costs.
Prior to building your new storey, ensure that you have the appropriate permits and height restrictions. Before creating a second storey, ensure to check in with your city officials.
Remodelling and renovating can certainly be daunting, especially for those who may not be as experienced. We highly recommend hiring professionals here at Elviano in order to assist and guide you with the planning and building process of remodelling your home.
Creating more space in your home for yourself and your family may be ideal, however moving is not an option and remodelling can be daunting. Contact the professionals at Elviano for support in planning and building your home. Here at Elviano we are a team of expert and professional architects and designers. We can support you in building your dream home or renovating your current home. We are a full-service contracting business serving the Greater Toronto Area since 2006. Our knowledge and expertise have led us to be a trusted contracting business in our area. If you are interested in building a home or renovating your home contact us at (416) 901 5001 or Toll Free at +1 888-ELVIANO.
Having an en suite bathroom in the bedroom has become a popular choice with both homeowners and home buyers. The privacy of an en suite in your bedroom, allows you to create a calming and soothing oasis steps from your bedroom. En suites not only add luxury to your space but will also add value to your home if you choose to sell in the future. Although all homes are different, and space may be different, if you wish to have an en suite there are ways to make that wish become a reality! Working with the space and budget that you have is important. Here at Elviano our experts have compiled some tips and tricks for you when considering building an en suite!
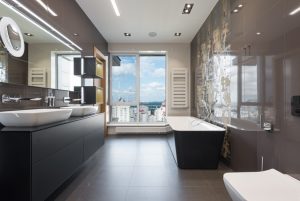 When creating your en suite it is important to consider the space that you have and what possible location and adjustments need to be made to accommodate this new space. If you have a larger sized bedroom, you may be able to simply add a bathroom into the existing space within your bedroom. Another option is to turn an adjacent room or space into an en suite. This method works well if you are not in need of the additional room for other purposes. An additional method is creating a shared en suite bathroom. If there is a lack of space or rooms, you can simply create a shared bathroom between two rooms to save on space. If your bedroom is on the smaller side, but there are no other options for an en suite, you can simply create a smaller en suite with just the essentials.
When creating your en suite it is important to consider the space that you have and what possible location and adjustments need to be made to accommodate this new space. If you have a larger sized bedroom, you may be able to simply add a bathroom into the existing space within your bedroom. Another option is to turn an adjacent room or space into an en suite. This method works well if you are not in need of the additional room for other purposes. An additional method is creating a shared en suite bathroom. If there is a lack of space or rooms, you can simply create a shared bathroom between two rooms to save on space. If your bedroom is on the smaller side, but there are no other options for an en suite, you can simply create a smaller en suite with just the essentials.
When creating your new en suite bathroom, it is important to keep in mind that you will need additional plumbing and wiring for water and light in this room. This being said it is wise to seek professional help in order to get a sense of where the plumbing and wiring can be installed. If you had a very specific vision, but plumbing and wiring are not possible, it is best to plan beforehand and make adjustments as needed.
Once you have decided the best method to execute your en suite, such as adding walls into your room, using an existing adjacent room, or creating a shared space, you can then plan your layout. Considering the layout and the space that you have is important. You want your space to be as functional and easy to use as possible. Having an en suite should make the experience easier, not more difficult. For example, if you don’t have the space for both a tub and a waterfall shower, perhaps consider a hybrid in order to save space. Being cramped in your space makes it more difficult to use, thus creating an unpleasant and costly space.
your room, using an existing adjacent room, or creating a shared space, you can then plan your layout. Considering the layout and the space that you have is important. You want your space to be as functional and easy to use as possible. Having an en suite should make the experience easier, not more difficult. For example, if you don’t have the space for both a tub and a waterfall shower, perhaps consider a hybrid in order to save space. Being cramped in your space makes it more difficult to use, thus creating an unpleasant and costly space.
It is important to ensure that your plan for your design and layout is practical. Creating an en suite that you hope to be an oasis but turns out to be overly crowded or not functional, will certainly take away the enjoyment and practicality of your space. If you are having trouble coming up with an efficient and practical plan, contact the professionals at Elviano to help in creating an en suite oasis for you!
Once you have the plan and the layout decided, it will then be easier for you to decide which features and items you would like to have in your space. You may want a free-standing tub, a waterfall shower and a dual sink, however some items may not fit within your bathroom. In this case, when selecting your features consider the space you have and the size of each item in order to fit your space comfortably. It may be wise to make some adjustments or compromises in order to use your space more efficiently. If you really wish to have a free-standing bathtub, consider choosing a waterfall shower with less square footage. Perhaps instead of a dual sink, select one sink that includes more storage underneath for any other products that can be stored away and make the space feel more spacious. Ensure that the space works for you!
An en suite bathroom can truly elevate your home and space. It can create a calming and practical oasis that you may be seeking after a long day. That being said, it is important to consider the many factors when creating this oasis. Take into consideration your space, plan, method and preferred features. If you are considering changes to your home, or you are looking for support in building your new home, contact Elviano. Here at Elviano we are a team of expert and professional architects and designers. We can support you in building your dream home or renovating your current home. We are a full-service contracting business serving the Greater Toronto Area since 2006. Our knowledge and expertise have led us to be a trusted contracting business in our area. If you are interested in building a home or renovating your home contact us at (416) 901 5001 or Toll Free at +1 888-ELVIANO.
You may be wondering what a split-level home is. A split-level home is simply a house with staggered floor levels. This style of home has been around in North America since the 1940s and was a very popular style of home for many decades. Due to its practicality and economic design, many builders and homeowners have opted for this style of home for the past few decades. That being said, this style of home is becoming outdated as different styles of homes classified as modern, have become a popular choice. However, just because a split-level home is visually outdated, that doesn’t mean the home is no longer desirable. In fact, with just a few changes or renovations, you can make your home feel and look like new! Here at Elviano, our experts have compiled a list of ideas and renovations to improve your home!
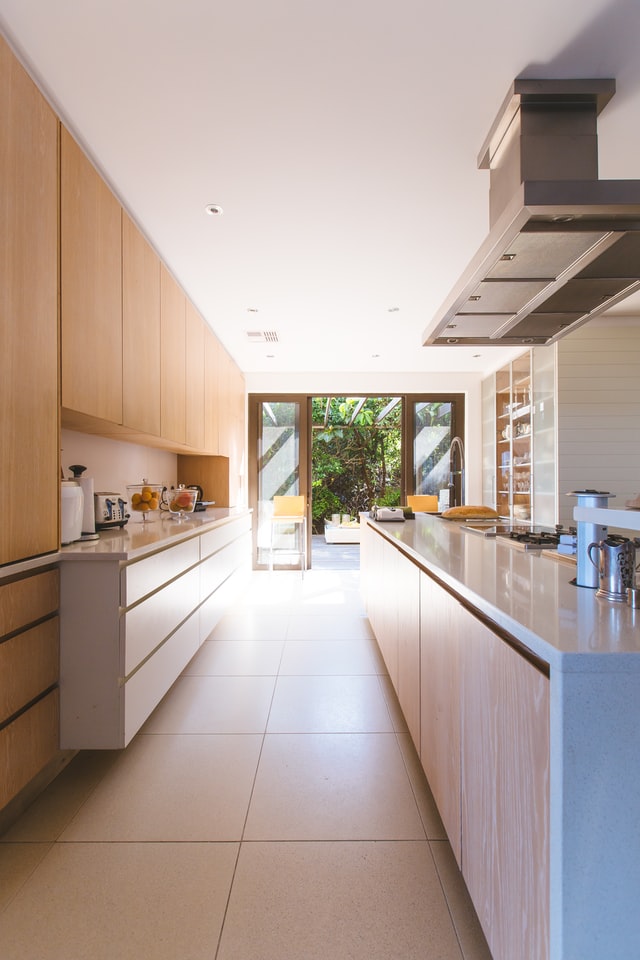 As mentioned, the design of split-level homes has been around since the 1940s and the style has remained similar since. This may lead to you feeling as though your home is out of style, especially seeing the new modern style homes that have become so popular. Instead of searching for a new and more modern-looking home, simply bring this style into your split-level home. One way to accomplish this is to open up the floor plan in your home. This can be accomplished by removing walls in some areas in order to make your home appear brighter and more spacious. Another method may be to remove traditional stair railings and adding glass panels to make your home appear grander and bring in that modern feel.
As mentioned, the design of split-level homes has been around since the 1940s and the style has remained similar since. This may lead to you feeling as though your home is out of style, especially seeing the new modern style homes that have become so popular. Instead of searching for a new and more modern-looking home, simply bring this style into your split-level home. One way to accomplish this is to open up the floor plan in your home. This can be accomplished by removing walls in some areas in order to make your home appear brighter and more spacious. Another method may be to remove traditional stair railings and adding glass panels to make your home appear grander and bring in that modern feel.
You may find that your split-level home is lacking the space that you’d like, or the space that you need. Instead of searching for a new home and going through the headache of moving, simply look to make some adjustments and additions so your home can provide you with the space you need. You may be seeking a larger master bedroom, walk-in closet, entryway or guest space, whatever it may be adding on an addition to your home can completely change the feel of your home. Here at Elviano, our team of expert designers and architects can help you in creating a home that fits your needs and space. If you are looking to add an addition to your home, but aren’t quite sure how to go about it, contact us for support in adjusting and improving your home.
Adding a new addition to your home can provide more space and give your home a modern feel, but you can also make your home appear more spacious and modern by adding a sunroom. Sunrooms create a bright space, making your home look both more spacious as well as modern by letting more light into your home. If you’re looking for a brighter and modern feeling home, consider adding a sunroom.
Your home may be to your liking on the inside but might be a bit outdated on the outside. If that’s the case, consider making external adjustments to your home. You can select a variety of stonework, panels and siding in order to fit the style of your liking. By adjusting the exterior of your home, you can also create a great curb appeal in order to attract potential buyers if you do choose to sell in the future.
Making adjustments to your home is both exciting and daunting. Your home is very valuable, it is important to ensure that any adjustments you make to your home meet both safety standards and your personal standards. Especially if you consider selling your home in the future, avoid a headache by properly renovating your home to avoid any potential mishaps. Contact the professionals when renovating your home to ensure all goes smoothly. Here at Elviano, our team of professional designers, builders and architects can assist you in renovating your space and creating the home of your dreams.
Split-level homes have been around for decades, and for good reason as they are both practical and economic. That being said, their style has become outdated and many people are seeking a more modern style home. Making changes to your home can be exciting, but also quite daunting if you are unsure of where to start or what to do. If you are considering changes to your home, or you are looking for support in building your new home, contact Elviano. Here at Elviano we are a team of expert and professional architects and designers. We can support you in building your dream home or renovating your current home. We are a full-service contracting business serving the Greater Toronto Area since 2006. Our knowledge and expertise have led us to be a trusted contracting business in our area. If you are interested in building a home or renovating your home contact us at (416) 901 5001 or Toll Free at +1 888-ELVIANO.
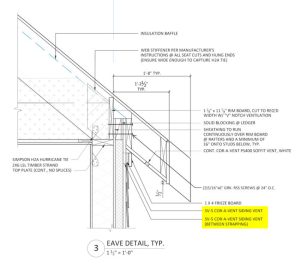 Roof overhangs are a popular architectural choice for some home buyers - and with good reason. Roof overhangs are a portion of your roof that extends beyond your home by a couple feet, providing an overhang. They are visually appealing and functional; however, some residential builders neglect to add a roof overhang to the homes they are constructing. If you are looking into buying or building a home, we recommend considering roof overhangs for the many benefits that are accompanied by the overhang. Here at Elviano, we have created a list of why roof overhangs are beneficial for your home.
Roof overhangs are a popular architectural choice for some home buyers - and with good reason. Roof overhangs are a portion of your roof that extends beyond your home by a couple feet, providing an overhang. They are visually appealing and functional; however, some residential builders neglect to add a roof overhang to the homes they are constructing. If you are looking into buying or building a home, we recommend considering roof overhangs for the many benefits that are accompanied by the overhang. Here at Elviano, we have created a list of why roof overhangs are beneficial for your home.
Homes without overhangs are allowing their windows to be vulnerable to all sorts of weather. Roof overhangs are helpful in keeping windows dry and clean from the rain as well as increased protection from the snow. If your windows are not properly insulated, they may let in rain into your home. Over time, leaky windows can be destructive to your home and its interior, especially if you have not noticed your windows are leaky. As an added bonus, less rain fall onto your windows prevents stained or dirty windows, leaving your home appearing cleaner!
Much like the idea that roof overhangs protect your windows from the weather, this also applies to your exterior walls. When exterior walls are impacted from weather, such as from the rain, this could lead to issues with your home. Typical roof overhangs do not provide as much protection and the exterior walls could be impacted by moisture. This could lead to rotting, deteriorating siding and paint, as well as potential mold growth. If your area gets a lot of rain, our team at Elviano encourage you to consider buying or building a home with a larger roof overhang in order to protect your home in the long run.
Roof overhangs also provide additional shading for your home, preventing heat from the daytime sun from hitting your windows. This allows your home to stay cooler and prevents the sun from creating additional heat in your home. Conserving energy is a benefit of roof overhangs as your home stays cooler during the warmer months. If you are interested in keeping your home cooler and conserving energy by decreasing your home’s use of air conditioning, roof overhangs are a good option for you.
As previously mentioned, rain causes a lot of moisture build up around your home, including your home’s windows, walls, and its foundation. If an excess of rain makes its way into your home’s foundation, this may very well cause problems down the road. This could lead to moisture in the basement, a leaky basement and overall structural issues in your home. A damaged foundation in your home can lead to costly repairs or even compromise your home. By utilising roof overhangs in your home, you redirect the rain and its moisture farther away from your home. This could be helpful in keeping your home’s foundation intact.
When it rains, there is typically a splash back which occurs when rainfall hits the ground and the raindrops splash back onto your home. This splash back contributes to excess water and moisture on your home’s walls, doors and windows. Over time this can impact your home by causing deterioration and even rot. Additionally, splash back can make your home look dirty, particularly if you have a lighter coloured home and the water pools together with your lawn or dirt. This creates a mud-like consistency which could make your home’s exterior quite dirty.
Roof overhangs provide a beautiful and eye-catching design. When builders and architects create roof overhangs, they can take advantage of the additional workspace they have to craft something beautiful. These overhangs can be crafted to be sleek and modern, or crafted to have custom woodwork that adds a special touch to your home. Our team at Elviano can help you in creating the overhang you desire!
Not only are roof overhangs functional but they are also beautiful and eye-catching, adding an extra touch to your home. Roof overhangs can transform your home from plain and simple, to beautiful, elegant and modern depending on the style you seek. Simply discuss with your builders and architect in order to achieve your desired look.
If you are considering changes to your home, or you are looking for support in building your new home, contact Elviano. Here at Elviano we are a team of expert and professional architects and designers. We can support you in building your dream home or renovating your current home. We are a full-service contracting business serving the Greater Toronto Area since 2006. Our knowledge and expertise have led us to be a trusted contracting business in our area. If you are interested in building a home or renovating your home contact us at (416) 901 5001 or Toll Free at +1 888-ELVIANO.
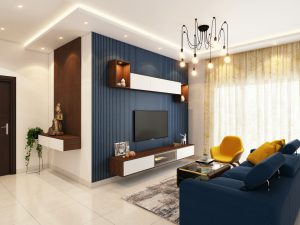 Choosing the perfect colours for your home may feel like a daunting task, but it doesn't have to be! The easiest way to begin is by finding a colour you love and creating a palette that works for your home. Follow our tips and tricks below to help narrow down your search and create a beautiful and trendy space.
Choosing the perfect colours for your home may feel like a daunting task, but it doesn't have to be! The easiest way to begin is by finding a colour you love and creating a palette that works for your home. Follow our tips and tricks below to help narrow down your search and create a beautiful and trendy space.
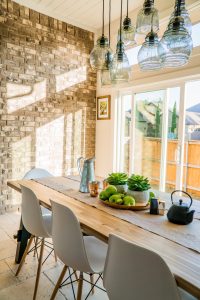

When you think of your home and your dream home, your basement may not cross your mind. In fact, many people neglect their basements, including their basement stairs. Keep in mind that your basement is a place that can hold a lot of moisture. Over time, your basements stairs may develop mold and rot. Not only this, but your basement stairs may be an eye sore and could use a remodel. If you are seeking to upscale your basement, don’t neglect your basement stairs. Here at Elviano we have compiled some information, tips and tricks for remodelling your stairs!
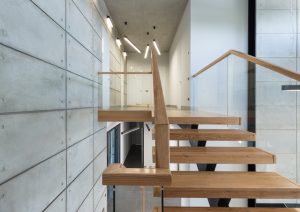 If your basement stairs have seen their days, it’s time for a fresh start. Cracks, holes and rotten wood are signs that it is time to put in some new stairs. If you are weary of doing this project on your own, we recommend hiring professionals to do it for you. Keep yourself and your family safe by making sure that it is done properly by the professionals.
If your basement stairs have seen their days, it’s time for a fresh start. Cracks, holes and rotten wood are signs that it is time to put in some new stairs. If you are weary of doing this project on your own, we recommend hiring professionals to do it for you. Keep yourself and your family safe by making sure that it is done properly by the professionals.
Tired of the colour of your stairs? Is the finish or paint not to your liking and chipping away? Liven up your stairs by adding a fresh coat of paint! First, sand down your stairs so you have a clean and smooth surface to work with. Then, decide if you would like to paint or varnish your stairs. There are so many colours of paint and different stains to choose from, you will certainly find a perfect match for your style. This simple method is a great way to refresh your basement.
A carpet runner is a great choice to add to your basement stairs. They are usually inexpensive and don’t require too much fuss as they simply lay over your stairs. Make sure you secure it well to your stairs to avoid any accidents. Carpet runners can add a pop of colour or a cozy feeling to your basement. Whichever route you decide to go, carpet runners can really add a little something to your basement stairs.
 When you think of changing up your basement, you may not consider changing the banister. Changing the stair bannister can really change up the look of your stairs. Some banisters can add an extra touch of style no matter your preference. You may choose a bannister that makes your home look more rustic, modern, edgy, etc. Whatever your taste you can find a bannister to fit it. If you’re seeking a more open concept vibe, consider removing the bannister completely and going for some glass paneling. This way you have the safety of paneling, but an open concept feels.
When you think of changing up your basement, you may not consider changing the banister. Changing the stair bannister can really change up the look of your stairs. Some banisters can add an extra touch of style no matter your preference. You may choose a bannister that makes your home look more rustic, modern, edgy, etc. Whatever your taste you can find a bannister to fit it. If you’re seeking a more open concept vibe, consider removing the bannister completely and going for some glass paneling. This way you have the safety of paneling, but an open concept feels.
If you are seeking a sleek, open concept and modern design for your home, then a floating staircase is a great option. Floating staircases do not have risers, which leaves an empty space under the stirs. This makes the stairs appear as if they are floating. This is a great option for a modern look, as well as for a little extra space in your basement. A floating staircase may not be a project you wish to do yourself. Contact the professionals at Elviano to help you design and safely build your floating staircase.
A typical basement tends to lack natural light. This may cause your basement to appear dark and a bit dingy. Elevate your basement by adding lighting to your stairs. There are many different types of lighting to choose from. You can select light strips, pothole lights as well as under-glow lighting. These lights can be added to the sides of your stairs, under the banister, or even under each step. Not only does it help to brighten up your space, it also adds a touch of glamour.
If you’re not sure where to start or what to do to elevate your basement stairs, call the professionals. Professional designers and builders can create plans and designs that fit your space and your taste. Contact us at Elviano to create and elevate your basement stairs!
Many homeowners have basements, but most neglect to utilize this space to make a beautiful living area. Instead of neglecting your basement, create a beautiful oasis that fits your personal style! If you are considering changes to your home, or you are looking for support in building your new home, contact Elviano. Here at Elviano, we are a team of expert and professional architects and designers. We can support you in building your dream home or renovating your current home. We are a full-service contracting business serving the Greater Toronto Area since 2006. Our knowledge and expertise have led us to be a trusted contracting business in our area. If you are interested in building a home or renovating your home contact us at (416) 901 5001 or Toll Free at +1 888-ELVIANO.
Interior design trends are constantly changing and can feel impossible to keep up with. If you're interested in making changes in your home this year, you've come to the right place. Below is a list of all the design trends of 2021 that will keep your home looking unique and in-style.
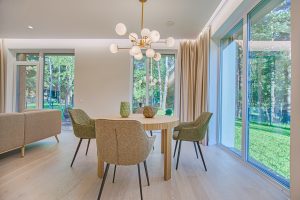
This is one of the most popular interior design trends of 2021. People are looking for more ways to connect with nature because of how much time we're spending at home and inside. This year, you will definitely see a lot of plants and natural light around the house as people are looking to get in touch with the outdoors. You will also see new and unique ways of incorporating nature into the home. For instance, using dried foliage to create accents around living spaces. These dried florals add to this warm colour trend we see in 2021. We also see more natural fabrics being used in home decors, such as organic cotton and linen.
This is a design trend we'll be seeing a lot of in 2021. Interior designers are moving away from the colder, darker white and gray colour palette we've seen over the past few years. These warmer colours will help brighten up your space and create an inviting and comforting energy in your home. This colour palette will also come through in furniture pieces and flooring as people are drawn towards warm and sandy wood tones. These new wood tones provide the home with a lovely soft texture while also promoting a connection to nature.
After several years of open-concept homes, we're beginning to move away from this home design trend. This change in home design stems from the new working from home lifestyle many people have had to accommodate due to the world's current climate. Now more than ever, we need more separation and quiet spaces to properly focus on work or have meetings online. Interior designers suggest adding a pocket door or french door to create a more private office space. These doors also act as statement entryways, allowing you to add your own creative or personal touches.
Now more than ever, the need for a workspace is essential. Flex spaces are becoming more popular in interior design this year. We're seeing many people transform small spaces, such as a closet, into a fully functional workspace. Furniture pieces like small desks or fold-away desks make creating flex spaces very easy. This allows you to create a workspace without taking up too much room. If shifting towards a more closed-concept home isn't available to you at this time, reimagining your workstation is another way you can find the privacy you need to work from home.
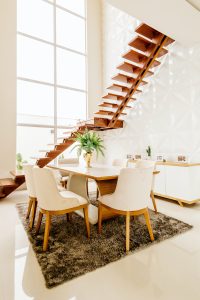
The minimalism trend is continuously growing, and 2021 will be no different. We're spending a lot more time at home surrounded by our belongings and are feeling the urge to clean out our spaces. This ongoing trend is allowing people to create room and space to breathe. Having too many items in the house can be overwhelming for many people. As you begin to change your space this year, focus on keeping the things you truly love and matter to you most. It's important to remember that minimalism isn't about having an empty home but rather a place that brings you peace and happiness.
While this design trend has been around for a while, the past year has truly helped amplify the popularity of cozy spaces. Adding large, soft blankets in the living space is an easy way to create that nice warm and comfortable feeling. Another design trend we'll be seeing a lot of this year is fabrics that feel good. This includes soft furniture pieces that have materials like velvet or faux fur. To create an accent in these spaces, you can also add soft pillows to incorporate those feel-good fabrics.
This design trend really ties into our desire to connect with nature. In choosing paint colours for the home, we see many warm and soothing earthy tones. These earthy tones are promoting a sense of comfort and tranquillity that makes us feel safe and nurtured. This year, we also see a shift towards more natural textures in rugs and furniture. Interior designers suggest adding rattan and wicker pieces as they add warmth and lightness to home decor. For instance, a rattan chair or basket is the perfect way to add a natural texture to your space. These more natural decor pieces are becoming popular because they are environmentally friendly and sustainable. We'll be seeing a lot of eco-friendly interior designs in future trends.
Also known as the "GrandMillennial" (grandma + Millennial) style, this trend involves adding decor pieces in your home that you likely would have seen in your grandma's living room many years ago. This style involves bright upholstery and the floral wallpaper we all know and love. We'll definitely be seeing a lot more peel and stick wallpaper, which can quickly transform a space with low commitment. The upholstery will act as more of a statement piece to bring a pop of colour to the living space. This is a new and exciting trend in 2021 as we can incorporate vintage elements in the home while giving them a modern twist.
Another exciting design trend we see this year is two-tone kitchens. We're beginning to part with all-white kitchens by adding warm wooden cabinets. The addition of wood pieces creates a second tone and gives the kitchen more personality and character. Many people are using bold colours in the kitchen for a more dramatic change, such as indigo blue or olive green. We'll also be seeing changes in backsplashes as design trends are moving away from the perfectly shaped subway tiles. Kitchen backsplashes in 2021 are going to have more weathered tiles and irregular shapes. Rustic ceramics will begin to take over the smooth white tiles we've grown used to.
Interior designers over the past several years have been using shiplap or bold colours to create accent walls. As we begin to move away from this trend, you may still see shiplap being used and placed vertically rather than its traditional horizontal placement. Setting the shiplap vertically creates more length to the walls and gives the ceilings a higher appearance. There are new ways of introducing texture on the walls that don't involve shiplap. Interior designers suggest using tiles, plants or rattan pieces to give your home a personal touch. We also won't be seeing bold colours as accent walls this year. Instead, we see monochromatic walls with furniture or artwork to add accents and pops of colour.
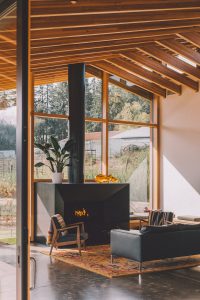 Many interior design trends this year are moving towards creating a cozy atmosphere in the home. People are spending a lot of time at home and are looking to give their space a sense of warmth and comfort. If you're looking for ways to make your home cozy, you've come to the right place. Here are ten ways you can make your home cozy.
Many interior design trends this year are moving towards creating a cozy atmosphere in the home. People are spending a lot of time at home and are looking to give their space a sense of warmth and comfort. If you're looking for ways to make your home cozy, you've come to the right place. Here are ten ways you can make your home cozy.
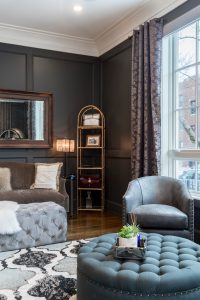
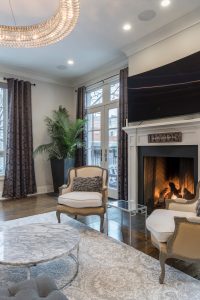
 You may be looking into selling your home or perhaps on the market to purchase a home. This being said, it is important to make sure that you have taken the necessary steps and precautions with your home. Having a home inspector helps in taking the guesswork out of if the home is up to par to be on the market. A home is an investment, make sure that all is in order before putting it on the market and before purchasing a new home. A home inspector can assist with that. You may be wondering what home inspectors do and how long it may take them to accomplish their tasks. Another question you may have is what to look for in a home inspector. Although the official home inspection itself may not take very long, there is still a process that you need to go through prior to the home inspection. Continue reading for a look at what home inspectors do and the approximate timelines!
You may be looking into selling your home or perhaps on the market to purchase a home. This being said, it is important to make sure that you have taken the necessary steps and precautions with your home. Having a home inspector helps in taking the guesswork out of if the home is up to par to be on the market. A home is an investment, make sure that all is in order before putting it on the market and before purchasing a new home. A home inspector can assist with that. You may be wondering what home inspectors do and how long it may take them to accomplish their tasks. Another question you may have is what to look for in a home inspector. Although the official home inspection itself may not take very long, there is still a process that you need to go through prior to the home inspection. Continue reading for a look at what home inspectors do and the approximate timelines!
It is important to select a qualified home inspector. A qualified home inspector may have an Canadian Association of Home & Property Inspectors (CAHPI) certificate. Home inspectors should possess knowledge regarding residential structures as well as some knowledge surrounding real estate. Something to consider when seeking a home inspector is their experience, their reviews and if they have insurance. You may need insurance to protect yourself in the event the inspector misses something. Another method to consider is asking friends or family to refer a home inspector for you.
As a buyer, it is recommended to have the home inspected as soon as possible. Try to select a home inspector prior to creating and offer and contract so that the inspector is available for you. Often the home inspection happens 5 – 14 days following an accepted selling and buying contract.
There are various factors that can influence the duration of the inspection. Depending on the expertise and knowledge of the inspector, the duration may vary. However, on average an inspection can be completed within 2 or 3 hours. Another factor is the size and the age of the home. Keep in mind that if the home is larger than average, this process can take longer. Additionally, an older home may have more damage, outdated plumbing and electric systems. The inspector needs to assess electric systems, damages and code violations. Be sure to allow them time to proceed and inspect thoroughly.
 It is recommended to attend the inspection. In order to gain a better understanding of the house you are looking to purchase; it would be wise to attend the inspection. Attending the inspection during daylight hours is also recommended, in order to get a better sense of the house and its positive and/or negative components. Also, when attending the inspection, you can gain additional insight by speaking with the inspector and asking any questions you may have. It’s best that you completely understand the condition of the home you are investing money your into.
It is recommended to attend the inspection. In order to gain a better understanding of the house you are looking to purchase; it would be wise to attend the inspection. Attending the inspection during daylight hours is also recommended, in order to get a better sense of the house and its positive and/or negative components. Also, when attending the inspection, you can gain additional insight by speaking with the inspector and asking any questions you may have. It’s best that you completely understand the condition of the home you are investing money your into.
In addition to searching for a professional and knowledgeable inspector, you should also look into what services they offer. Your home inspector should be inspecting the following:
Plumbing, electrical, structure, foundation, basement, roof, heating, cooling, ventilation, drainage, windows, kitchen, bathrooms, gutters, driveways, decks, doors, walls, ceilings and more!
There is a lot of ground to cover during the inspection and you want to ensure that you are covering your bases. Following the inspection, some inspectors may provide a checklist with little to no additional information. When you and the inspector are finished with the home inspection, ask them to provide both oral and written report on the home. This way you can have a conversation with the inspector and also have a written piece to turn back to if needed.
Knowing where to start with home buying, selling and inspection can be difficult to wrap your head around. When working with Elviano we aid in managing your property by performing regular inspections. This will help in maintaining the value of your home over time. Contact the professionals at Elviano for support in planning, building and assessing your home. Here at Elviano we are a team of expert and professional architects and designers. We can support you in building your dream home or assessing and renovating your current home. We are a full-service contracting business serving the Greater Toronto Area since 2006. Our knowledge and expertise have led us to be a trusted contracting business in our area. If you are interested in building a home or renovating your home contact us at (416) 901 5001 or Toll Free at +1 888-ELVIANO.

We ensure the highest level of confidence by striving to deliver the highest quality of work. We understand the importance of their investment; that is why we work relentlessly to protect it and undertake to achieve the best outcome for them.